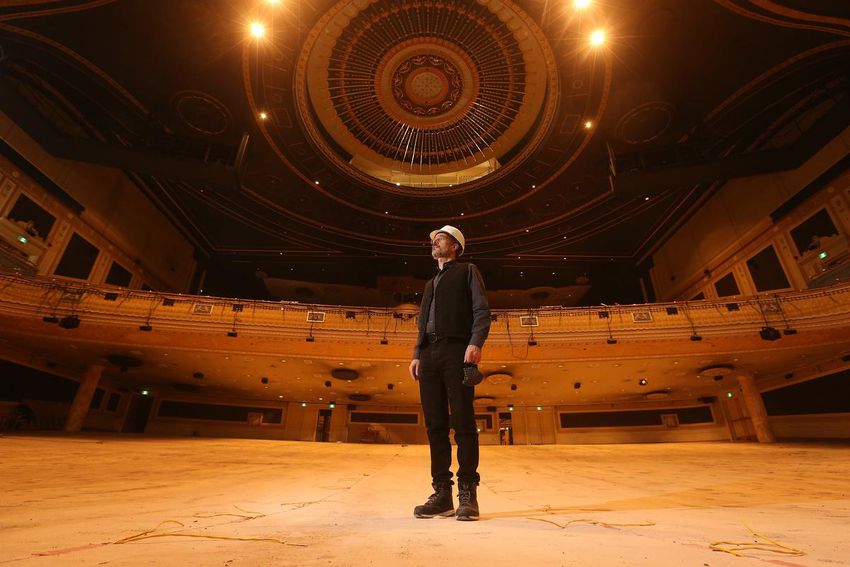

CAA Ed Mirvish Theatre Transformation
CAA Ed Mirvish Theatre, soon to be the home of the Canadian premiere production of Harry Potter and the Cursed Child, has been buzzing with activity.


CAA Ed Mirvish Theatre, soon to be the home of the Canadian premiere production of Harry Potter and the Cursed Child, has been buzzing with activity.
Although all of Toronto’s theatres have been dormant for the last two years, the CAA Ed Mirvish Theatre, soon to be the home of the Canadian premiere production of Harry Potter and the Cursed Child, has been buzzing with activity. Since November 2021, an army of artisans, technicians and carpenters has been transforming the interior of this 102-year-old heritage theatre, once the largest in Canada, into a magical space worthy of the Wizarding World.
While each new show that plays at a theatre alters the stage to fit the play’s needs, never before has a show also altered the theatre’s lobbies and auditorium. That’s exactly what this army of theatre workers has been doing for these last many months.
First, they stripped the auditorium bare of all the seats, carpets and other furnishings to create an enormous empty space of over 19,000 square feet (1,765 square meters) with a height of over 60 feet (18 meters), the equivalent of six stories. This was the blank canvas, if you will, for the artisans to work on.
Next, a building within the building was erected: a sky-high edifice of scaffolding so that the artisans would have easy access to the auditorium’s ceiling. For more than two months, they meticulously painted the elaborate ceiling and dome in Witchcraft, a custom colour by Pittsburgh Paints which they describe as “a dark, cool, stormy black with a navy undertone.”
This colour was chosen by the production’s scenic designers. In essence, this colour allows them to extend the world of the show on stage into the audience areas.
By J. Kelly Nestruck
The Globe & Mail • February 12, 2022
Harry Potter has a lot of tricks up his sleeve but can the boy wizard pull this off: transforming the massive CAA Ed Mirvish Theatre into an intimate theatre?
Right now, the stage is not where the magic is happening. For the Ed Mirvish Theatre, $5-million renovations are underway to ensure that audiences can handle the enchantment of Harry Potter and the Cursed Child when it finally comes to Toronto on May 31.
While the Ed Mirvish Theatre is closed to audiences through April, it has been cleared out, with seats in storage and carpet removed. The transformation is designed to create an immersive environment for an open-ended run of the Tony-winning Potter play. With new walls, seating and built-in fantasy, the venue will be reduced from a prepandemic seat count of around 2,200, which is bigger than any of the Broadway theatres in New York, to just 1,600.
“The audience is going to inhabit the Potter environment; it’s going to be a fully physical experience,” says Toronto-based architect and theatre consultant Athos Zaghi who is leading this latest rethink of the theatre.
“The walls and ceiling in the theatre, formerly a butterscotch cream, are in the process of being repainted a colour called “witchcraft” – described by Pittsburgh Paints as “a dark, cool, stormy black with a navy undertone.””
-Athos Zaghi, Architect

By Elaine Smith
The Toronto Star • February 12, 2022
Gryffindor, Hufflepuff, Ravenclaw, Slytherin … and Mirvish?
Technically speaking, Toronto’s CAA Ed Mirvish Theatre isn’t one of the houses at the Hogwarts School of Witchcraft and Wizardry, home to Harry Potter and his friends. But don’t try telling that to the creative team and craftspeople who are revamping the theatre’s interior for Mirvish Productions, turning it into a magical place suitable for the upcoming run of the play, “Harry Potter and the Cursed Child,” which opens May 31.
“For ‘Harry Potter and the Cursed Child,’ the show’s creative team have extended the play’s world from the stage into the auditorium and the theatre lobbies,” David Mirvish, president of Mirvish Productions, said in an email. “They want to immerse the audience in the play’s look and feel. It will be exciting to see how Toronto audiences will react to this all-encompassing form of theatre. I hope they will be as thrilled with this unique theatrical experience as I was when I attended the play in London.”
“My hope is that no matter what your day was like when you enter one of our theatres ... you will be dazzled, delighted and engaged and all concerns will melt away. You will be entering a sacred space where magical memories will be formed.”
-David Mirvish